-
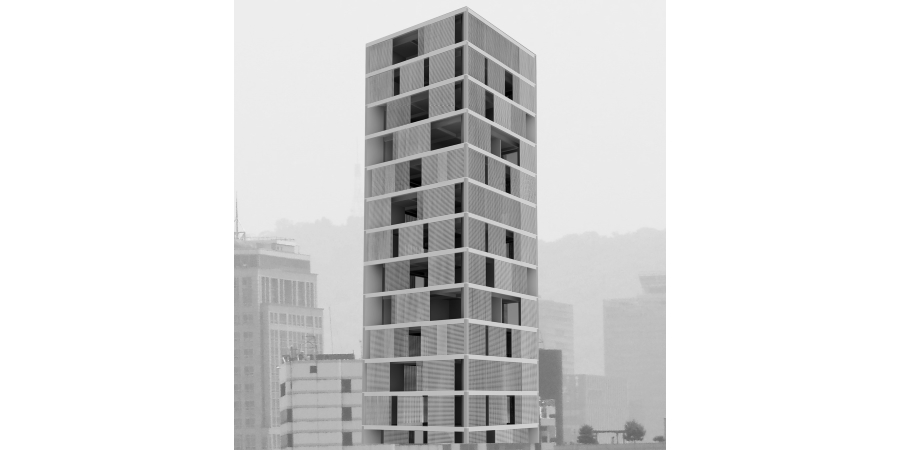
History becomes space
How can history become space? How is it defined, how can one understand it and how can it be used as a source for design. History should become space, but not only by preserving or copying, nor to keep memories alive, but through the understanding of concepts and experience as space, form, design and events. The topic choice for this project was free but to be picked from Korean history. I chose the traditional Korean house, the HANOK. Adapted to different climatic conditions, all designs share certain elements. Inspired trough these elements, I designed a modern high-rise living tower ensemble: three towers of which two contain the main living spaces and one serves for circulation and for hosting bathrooms and other utilities. The floor-height in the living towers is adjustable by rising it up to 50 cm. Different spatial arrangements can be adopted without closing off the rooms completely. The walls are sliding which allows different spatial arrangements as well. The facade is layered to allow an extra circulation space as well as different levels of privacy and shading.
-
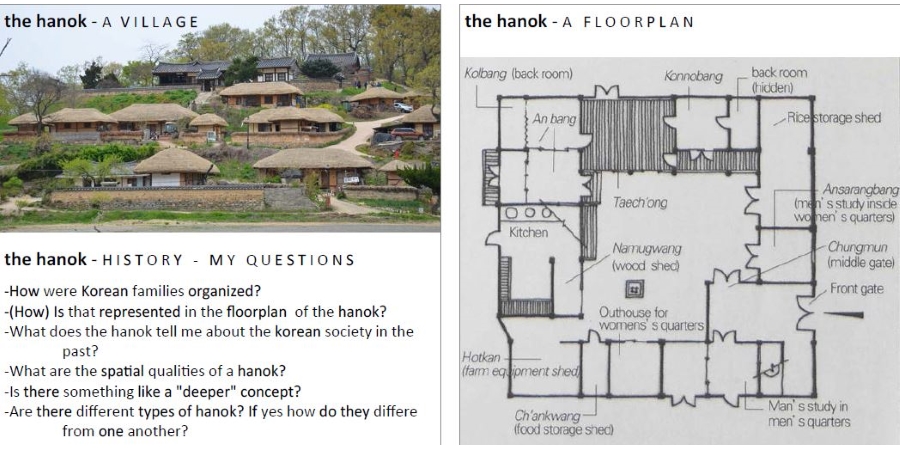
History becomes space
How can history become space? How is it defined, how can one understand it and how can it be used as a source for design. History should become space, but not only by preserving or copying, nor to keep memories alive, but through the understanding of concepts and experience as space, form, design and events. The topic choice for this project was free but to be picked from Korean history. I chose the traditional Korean house, the HANOK. Adapted to different climatic conditions, all designs share certain elements. Inspired trough these elements, I designed a modern high-rise living tower ensemble: three towers of which two contain the main living spaces and one serves for circulation and for hosting bathrooms and other utilities. The floor-height in the living towers is adjustable by rising it up to 50 cm. Different spatial arrangements can be adopted without closing off the rooms completely. The walls are sliding which allows different spatial arrangements as well. The facade is layered to allow an extra circulation space as well as different levels of privacy and shading.
-

History becomes space
How can history become space? How is it defined, how can one understand it and how can it be used as a source for design. History should become space, but not only by preserving or copying, nor to keep memories alive, but through the understanding of concepts and experience as space, form, design and events. The topic choice for this project was free but to be picked from Korean history. I chose the traditional Korean house, the HANOK. Adapted to different climatic conditions, all designs share certain elements. Inspired trough these elements, I designed a modern high-rise living tower ensemble: three towers of which two contain the main living spaces and one serves for circulation and for hosting bathrooms and other utilities. The floor-height in the living towers is adjustable by rising it up to 50 cm. Different spatial arrangements can be adopted without closing off the rooms completely. The walls are sliding which allows different spatial arrangements as well. The facade is layered to allow an extra circulation space as well as different levels of privacy and shading.
-
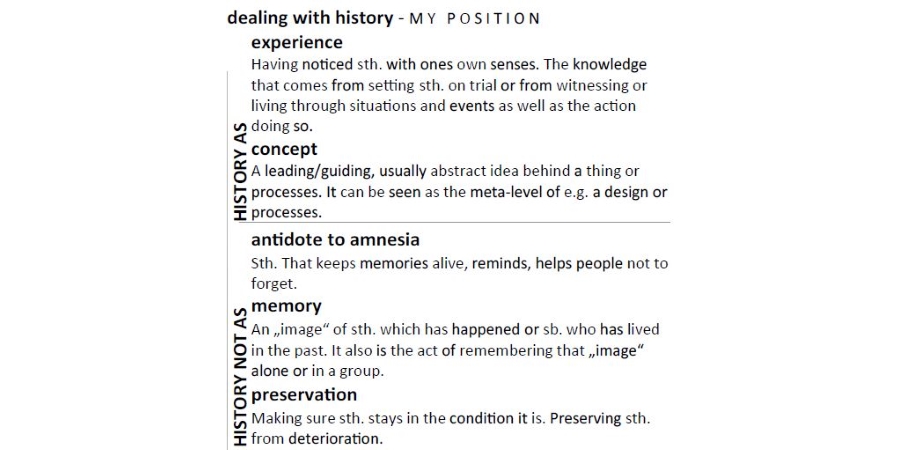
History becomes space
How can history become space? How is it defined, how can one understand it and how can it be used as a source for design. History should become space, but not only by preserving or copying, nor to keep memories alive, but through the understanding of concepts and experience as space, form, design and events. The topic choice for this project was free but to be picked from Korean history. I chose the traditional Korean house, the HANOK. Adapted to different climatic conditions, all designs share certain elements. Inspired trough these elements, I designed a modern high-rise living tower ensemble: three towers of which two contain the main living spaces and one serves for circulation and for hosting bathrooms and other utilities. The floor-height in the living towers is adjustable by rising it up to 50 cm. Different spatial arrangements can be adopted without closing off the rooms completely. The walls are sliding which allows different spatial arrangements as well. The facade is layered to allow an extra circulation space as well as different levels of privacy and shading.
-
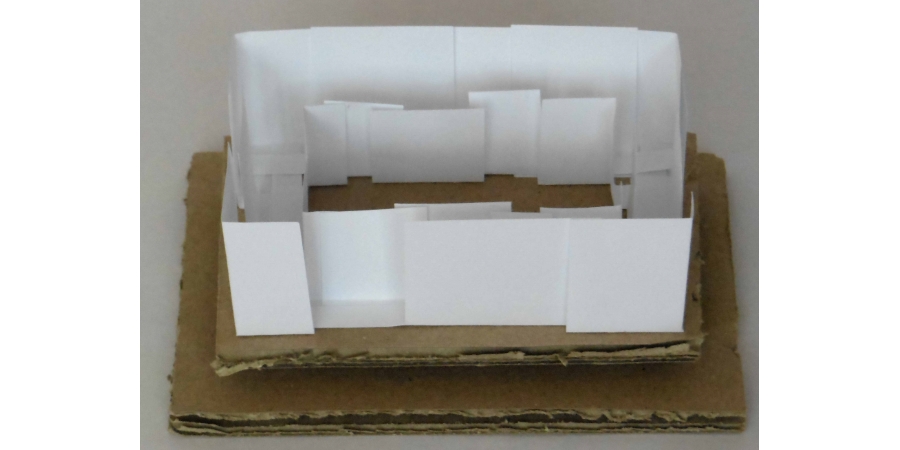
History becomes space
How can history become space? How is it defined, how can one understand it and how can it be used as a source for design. History should become space, but not only by preserving or copying, nor to keep memories alive, but through the understanding of concepts and experience as space, form, design and events. The topic choice for this project was free but to be picked from Korean history. I chose the traditional Korean house, the HANOK. Adapted to different climatic conditions, all designs share certain elements. Inspired trough these elements, I designed a modern high-rise living tower ensemble: three towers of which two contain the main living spaces and one serves for circulation and for hosting bathrooms and other utilities. The floor-height in the living towers is adjustable by rising it up to 50 cm. Different spatial arrangements can be adopted without closing off the rooms completely. The walls are sliding which allows different spatial arrangements as well. The facade is layered to allow an extra circulation space as well as different levels of privacy and shading.
-
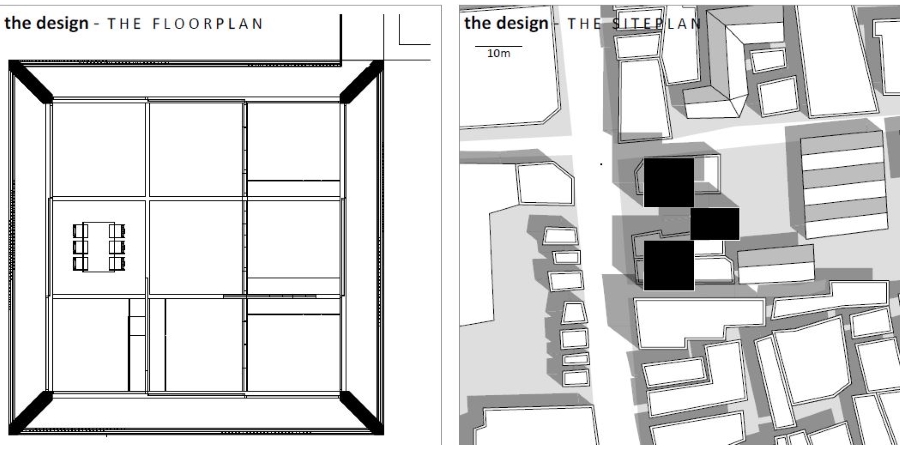
History becomes space
How can history become space? How is it defined, how can one understand it and how can it be used as a source for design. History should become space, but not only by preserving or copying, nor to keep memories alive, but through the understanding of concepts and experience as space, form, design and events. The topic choice for this project was free but to be picked from Korean history. I chose the traditional Korean house, the HANOK. Adapted to different climatic conditions, all designs share certain elements. Inspired trough these elements, I designed a modern high-rise living tower ensemble: three towers of which two contain the main living spaces and one serves for circulation and for hosting bathrooms and other utilities. The floor-height in the living towers is adjustable by rising it up to 50 cm. Different spatial arrangements can be adopted without closing off the rooms completely. The walls are sliding which allows different spatial arrangements as well. The facade is layered to allow an extra circulation space as well as different levels of privacy and shading.
-
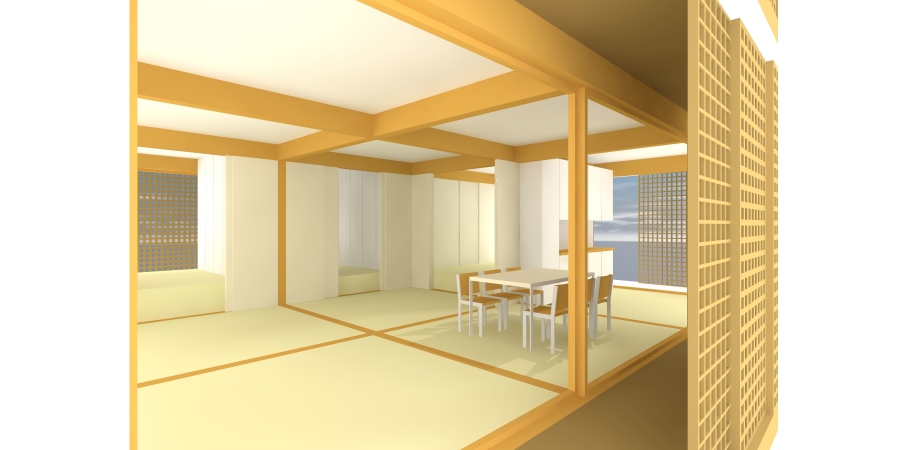
History becomes space
How can history become space? How is it defined, how can one understand it and how can it be used as a source for design. History should become space, but not only by preserving or copying, nor to keep memories alive, but through the understanding of concepts and experience as space, form, design and events. The topic choice for this project was free but to be picked from Korean history. I chose the traditional Korean house, the HANOK. Adapted to different climatic conditions, all designs share certain elements. Inspired trough these elements, I designed a modern high-rise living tower ensemble: three towers of which two contain the main living spaces and one serves for circulation and for hosting bathrooms and other utilities. The floor-height in the living towers is adjustable by rising it up to 50 cm. Different spatial arrangements can be adopted without closing off the rooms completely. The walls are sliding which allows different spatial arrangements as well. The facade is layered to allow an extra circulation space as well as different levels of privacy and shading.
-
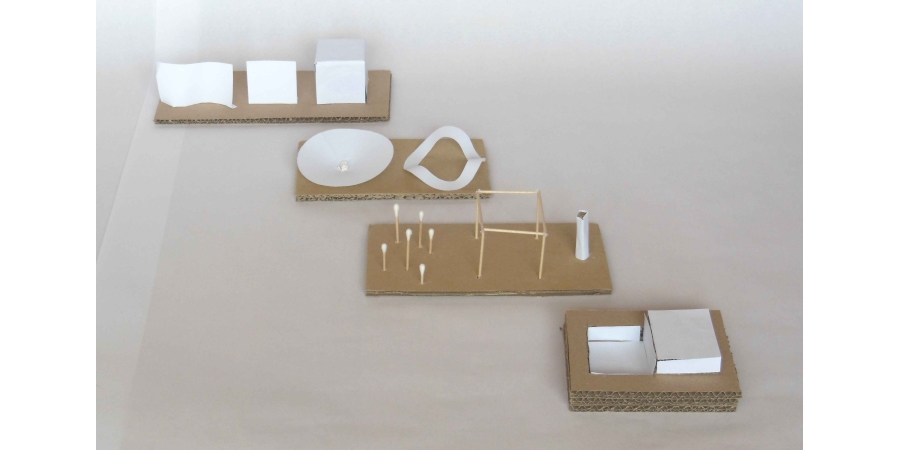
History becomes space
How can history become space? How is it defined, how can one understand it and how can it be used as a source for design. History should become space, but not only by preserving or copying, nor to keep memories alive, but through the understanding of concepts and experience as space, form, design and events. The topic choice for this project was free but to be picked from Korean history. I chose the traditional Korean house, the HANOK. Adapted to different climatic conditions, all designs share certain elements. Inspired trough these elements, I designed a modern high-rise living tower ensemble: three towers of which two contain the main living spaces and one serves for circulation and for hosting bathrooms and other utilities. The floor-height in the living towers is adjustable by rising it up to 50 cm. Different spatial arrangements can be adopted without closing off the rooms completely. The walls are sliding which allows different spatial arrangements as well. The facade is layered to allow an extra circulation space as well as different levels of privacy and shading.
-

-
